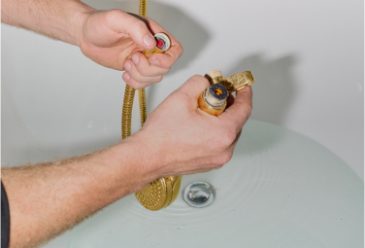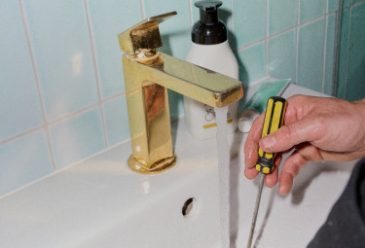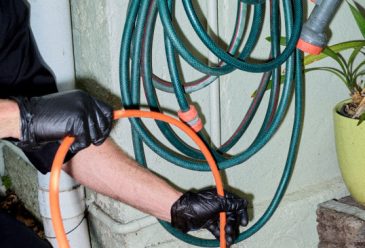Behind every smoothly flushing toilet and fast-draining sink lies a carefully designed system of pipes, angles, and vents. While plumbing might seem as simple as water going down a pipe, the reality is more precise. Two often-overlooked elements — drain slope and plumbing venting — are essential for keeping your system healthy.
Get them wrong, and you risk slow drains, unpleasant odours, and even long-term damage to your home. Get them right, and you’ll enjoy efficient, safe plumbing that works as it should. Below, we discuss everything homeowners need to know about drains and vents in plumbing, from how they work to common mistakes to avoid.
What Is Drain Slope and Why Does It Matter?
Drain slope refers to the slight downward angle at which pipes are installed so that wastewater flows naturally by gravity. Without the right slope, waste and water either move too slowly (leading to clogs) or too quickly (leaving solids behind).
The recommended slope for most household drainage pipes is about 1:40 (or 2.5%). In practice, that means for every metre of horizontal pipe, the pipe should drop about 25 millimetres. This angle ensures steady, balanced flow.
The same principle applies outdoors. Your yard drain slope must guide rainwater away from your home’s foundation to prevent pooling, flooding, or structural damage. Even a few millimetres of incorrect fall can cause problems over time.
What happens if the slope is too steep or too flat?
- Too flat: Water moves slowly, allowing solids to settle. Over time, this leads to sludge buildup and blockages.
- Too steep: Water runs ahead of waste, leaving solids behind. This causes frequent clogs and puts extra strain on the system.
The sweet spot is a steady, consistent slope that keeps liquids and solids moving together.
Recommended slope for different fixtures
Here’s a quick reference table for household drainage:
Fixture | Recommended Slope | Notes |
Kitchen sink | 1:40 (2.5%) | Prevents grease buildup |
Bathroom basin/shower | 1:40 (2.5%) | Ensures smooth drainage |
Toilet drain pipe | 1:60 to 1:40 | Allows solids to carry with water |
Yard drainage slope | 1:100 (1%) min. | Directs water away from structures |
What Is Plumbing Venting and How Does It Work?
While slope handles gravity, plumbing venting handles air. Every drainage system needs air movement to prevent pressure imbalances. A plumbing vent (also known as a sewer drain vent pipe) allows air into the system, keeping water flowing freely and preventing siphoning.
Without venting, negative pressure forms when water rushes through pipes, pulling water out of traps. Traps are those U-shaped bends that hold water and block sewer gases. If they’re siphoned dry, foul odours escape into your home.
The most common vent is the vent stack, a vertical pipe extending through the roof. In some systems, air admittance valves (AAVs) are used to let air in without venting through the roof.
Types of vents used in plumbing
The main types of plumbing vent systems used include:
Low-Level Vent
A low-level vent allows air into the drainage system but does not allow air out.
It’s normally installed at ground level and is typically made from galvanised steel.
Inside is a one-way flap that opens under negative pressure to help equalise the system and prevent siphoning.
High-Level Vent
A high-level vent allows air to move both in and out of the system.
It rises up through the roof and helps the drainage system “breathe,” supporting proper flow and ensuring gravity can do its job effectively.
This is the main vent that stabilises pressure across the entire system.
Air Admittance Valve (AAV)
An AAV is a mechanical, one-way air valve that opens when the system is under negative pressure.
It allows air into the system to assist the gravity-driven drainage process but does not allow gases to escape.
AAVs are used when traditional venting is difficult, but they must be installed with care due to code limitations.
Why is venting required by code?
Proper venting isn’t optional. Australian plumbing standards mandate venting for all fixtures for safety and efficiency purposes. Incorrect venting not only risks odours and clogs but also breaches compliance requirements.
Signs of Improper Slope or Venting in Your Home
Problems with slope or venting often reveal themselves through day-to-day nuisances.
Symptoms of slope issues
- Persistent slow drains
- Standing water in sinks or showers
- Frequent blockages in the same drain line
- Pooling water near outdoor drains
Symptoms of venting issues
- Gurgling noises from sinks or toilets
- Bubbling water when fixtures are used
- Suction sounds in drains
- Sewer smells inside the home
If you notice these symptoms, it’s worth having a plumber inspect your system before the problem escalates.
How to Ensure Proper Drain Slope and Venting
Designing and maintaining plumbing drains and vents involves both planning and precise installation.
Step 1: Evaluate your current setup
Look under sinks and around your home’s exterior for vent pipes. Check if your drains clear smoothly or if there are frequent clogs, which may suggest slope or venting problems.
Step 2: Plan vent locations and pipe fall
Every fixture should connect to a vent, either directly or through a shared system. When laying new pipes, ensure a consistent slope. No sudden drops or flat stretches.
Step 3: Installation tips and tools
During rough-in, use a spirit level or laser level to measure slope accurately. Keep bends gentle and avoid sharp angles. For vent pipes, ensure they rise vertically without sagging.
If you’re not confident, always consult a licensed plumber. Professional expertise ensures compliance with Australian codes and prevents expensive rework.
Common Mistakes in Drainage and Venting Design
Even small errors in slope or venting can cause years of headaches.
Drainage mistakes to avoid
- Excessive slope – Causes water to outrun waste.
- Incorrect pipe sizing – Pipes too small restrict flow; too large, and water can lose momentum.
- Sharp angles – Force waste to stop or clog instead of flowing smoothly.
Venting mistakes to avoid
- Skipped vents – Leaving fixtures without venting creates pressure problems.
- Undersized vent stacks – Can’t handle the airflow needed for multiple fixtures.
- Incorrect placement – Vents placed too far from fixtures fail to prevent siphoning.
FAQs About Drain Slope and Plumbing Vents
What is the ideal slope for a toilet drain pipe?
In Australia, the standard slope of toilet drain pipes is about 1:60 to 1:40. This gradient ensures that both solids and water travel together, reducing the risk of clogs or buildup.
Can improper venting cause a sewer smell?
Yes. Missing, blocked, or undersized vents allow sewer gases to escape into your home. Proper venting keeps traps filled with water, which blocks odours.
Do all plumbing fixtures need to be vented?
Yes. Every fixture requires venting, either directly or through a shared vent system. This is outlined in Australian plumbing standards and ensures safety and efficiency.
How can I tell if my drains are vented correctly?
A properly vented system drains smoothly and quietly without gurgles or odours. If you hear bubbling or smell sewer gases, call a plumber to inspect your vents.
Can I adjust the drain slope after installation?
It’s challenging. Correcting slope often means lifting or relaying pipes. In some cases, plumbers may adjust floor levels or reroute pipes to create the right gradient.



